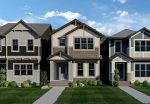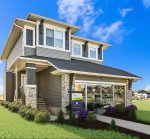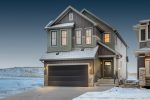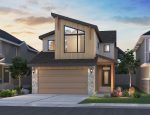Hang on tight. We’re going to take you on a virtual tour of the show homes of Chinook Gate, Airdrie. We’ll highlight unique features, designs and home builders.
1. Belvedere (Laned Home)

- Builder: Brookfield Residential
- Size: 1665 sq. ft.
- Bedrooms: 3
- Bathrooms: 2.5
- Starting Price: Mid $500s + GST
The Belvedere is a multi-level home designed to cater to families at any stage of life. Its elegant curved staircase, raised kitchen and dining area, and thoughtful layout make it a standout.
The sunken great room is perfect for family gatherings. The upper level offers a private retreat with a master bedroom, walk-in closet and ensuite. An optional developed basement adds even more space.
Ready to experience the elegance of Belvedere? Schedule a personalized tour today!
2. Windsor (Laned Home)

- Builder: Excel Homes
- Size: 1767 sq. ft.
- Bedrooms: 3
- Bathrooms: 2.5
- Starting Price: Mid $500s + GST
The Windsor features an open-concept main floor with an upgraded kitchen, flex room, great room and mudroom. The second level offers a spacious master suite with a walk-in closet and ensuite, along with two additional bedrooms and a cozy bonus room. The developed basement has two bedrooms and a spacious rec room.
Contact us now to book your private tour of the Windsor show home and envision your family's future in Chinook Gate!
3. Castlecove

- Builder: McKee Homes
- Size: 1645 sq. ft.
- Bedrooms: 3
- Bathrooms: 2.5
- Starting Price: Mid $500s + GST
With nine-foot ceilings and a built-in tech package, the Castlecove offers spacious and comfortable living for families of all sizes.
Standout features include a private rear deck that is perfect for outdoor entertaining and barbecues. There’s also an option for a developed basement that provides extra room for family activities or guests.
Don't miss the opportunity to explore this stunning home and envision your future in Chinook Gate! Schedule an in-person tour today!
4. Parkgate N (Front Garage)

- Builder: McKee Homes
- Size: 2118 sq. ft.
- Bedrooms: 5
- Bathrooms: 4
- Starting Price: Mid $600s + GST
This spacious single-family, detached home features five bedrooms and four bathrooms, making it ideal for larger families. With nine-foot ceilings, a double-car garage, and an in-law suite on the main floor, the Parkgate N offers versatility and functionality.
Ready for spacious living? Contact us today to arrange a viewing!
5. Newbrook (Front Garage)

- Builder: Excel Homes
- Size: 2280 sq. ft.
- Bedrooms: 4
- Bathrooms: 2.5
- Starting Price: Mid $600s + GST
The Newbrook is a modern four-bedroom masterpiece with nine-foot ceilings, an upgraded kitchen and a vaulted bonus room. The developed basement adds two bedrooms, making it a perfect space for guests or growing families.
Book your Airdrie show home tour today!
6. Dawson 26

- Builder: Brookfield Residential
- Size: 2295 sq. ft.
- Bedrooms: 3
- Bathrooms: 2.5
- Starting Price: Mid $700s + GST
The Dawson 26 offers spacious living with three bedrooms and a well-designed floor plan. With its high-end finishes and amenities, the Dawson 26 is a premium option in Chinook Gate.
Schedule a show home visit today!